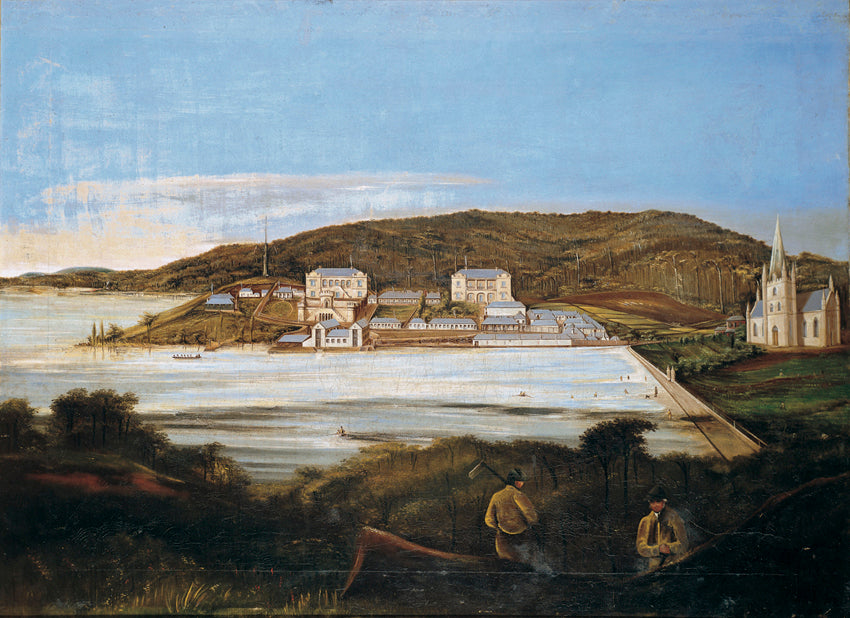When writing about someone from history, the most fascinating thing that one can experience is walking where that person walked, or seeing something that person touched, made or wore. It is an incredible feeling to know that the same person you researched and wrote about, lived many years prior, not realising that years later, someone would write an entire story about them.
This was the feeling I had when I went to the Port Arthur Historic Site. I remember seeing that long iconic penitentiary building and thinking, 'wow, Walter walked here; he lived here.'
It was only when I started doing more research did I realise one tiny, little detail... that penitentiary building wasn't always there, and by the time it was inhabited, Walter had already left.
Walter Paisley was serving his sentence in Port Arthur between 1839 - 1845, only leaving Port Arthur around late 1845 - early 1846. The Penitentiary building, which was originally built as a flour mill and granary, was only built in 1845. That means that Walter would have been around to see it being built, potentially contributing to its construction. However, by the time the convict men were relocated there, around 1857, Walter was already free.
That meant that when I walked through the historic site, I could no longer imagine Walter walking there, for the landscape had changed significantly from then until now.
If you have read, are reading or are going to read 'Port Arthur', then it may be of interest to you to show you what the landscape did look like when Walter was there, to help fully immerse yourself into the story.
The painting featured in this post is likely from 'amateur' painter Thomas Lempriere. This painting shows a very different scene to what we see at the historic site now. What is helpful is the iconic buildings which still stand today, which we can use as a reference to help us orient ourselves: the church (on the far right), the military tower (to the left of the middle) and the Commandant's House (to the far left - this painting interestingly shows two buildings close to each other, indicating that at the time, the Commandant was building an extension to his house at the back).
The vast amount of water seen in the painting is accurate; the land many of us stand on when we visit the historic site has actually been 'reclaimed' (the process of filling the area of water with land).
In the painting, you can see a collection of buildings to the right of the middle, seeming to be on the edge of the mass of buildings before a vast amount of farmland stretches on. These buildings were where the convicts of Walter's time resided.
You can see what these buildings looked like from a bird's eye view here:

The Prisoner's Barracks were formed in 1833. These buildings had white-washed brick, 'weatherboarded' walls and roofs, and doors and window frames of which were painted grey. They were surrounded by a log fence, and a pathway ran between this fence and the huts for soldiers or guards to walk through during their inspections and guard duties. The huts that surrounded the yard housed between 16-30 men each. The men ate their meals in their huts whilst sitting on benches by two long tables, which were washed and scrubbed after every meal. Overseers who were responsible for the men in each hut slept at one end of the building. Inside the huts were what they called 'berths', which you could imagine looked like metal bunk beds. The berths stretched along the opposite wall from the door and windows. They were divided by 'bedboards' which were 14" high, and each berth measured at 16" wide x 6'2" long.
The muster yard was supposedly where the men were mustered every day to be inspected. Three buildings opened into this yard, one of them being the schoolroom, the quarters of the sub-constable, and a room where some of the ticket-of-leave men and other overseers resided.
To the right of the muster yard, you can see another yard with more buildings with rooms. These rooms housed the boats' crews, watchmen, men on probation and those who sang in the choir.
To the left of the muster yard, there were two rooms where boys resided. They were younger, and so were not allowed to mingle with the adult men. But, as you could imagine, this was hard to maintain.
There is also a long building to the right of the complex, which shows lines of individual prisoner cells.
It's often difficult to imagine something different to what you have seen with your own eyes, but hopefully this helps to provide some detail into what the landscape looked like when Walter Paisley was serving part of his sentence there.
References and Resources:
Painting: Port Arthur (1842), oil on canvas, 82.4 x 111.4, Acquisition date: 1951, Collection: Tasmanian Museum and Art Gallery - AG2565)
Building Plan: Tasmanian Archives : Plan/Drawing No. 118 & 119 - Plan of Prisoners Barracks and Cells : CON87/1/38
Information on Prisoner's Barracks: Ian Brand - Port Arthur 1830 - 1877

